We’re proud to announce that Amsted is up for 12 Greater Ottawa Home Builders’ Association (GOHBA) Housing Design Awards!
Eight of our projects have been named finalists in 11 categories, in addition to being a finalist for the coveted title of Renovator of the Year. This is a testament to the power of our proven process and amazing team. We’re more dedicated than ever to creating exceptional homes while ensuring that our clients have the most positive experience possible.
Read on to find out more about our GOHBA Award finalists.
Beauty created barrier free

Our clients needed an accessible home that would accommodate their physically challenged son and father, while retaining privacy for both the family and parents. The finished result is a bright, barrier-free custom home featuring a two-sided elevator, which provides easy access to both the primary home and in-law suite on all three floors.
This stunning custom home is a finalist in three GOHBA Housing Design Award categories:
- Custom Urban Home (3000 sq.ft. or more) – Traditional
- Alternative Enclosed Space
- Custom Kitchen (251 sq.ft. or less) – Traditional
Modest updates, major impact
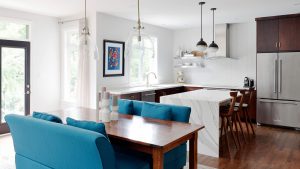
This project serves as proof that modest upgrades can make a huge difference. The homeowners wanted to improve the aesthetics and functionality of their home, but they were on a budget.
Our Home Care division replaced the kitchen island with a larger version that seats the whole family. They also installed a statement fireplace in the living room with a fully tiled surround. Other upgrades include a new backsplash, quartz desk, and pendant lights.
This project is a finalist in the Renovation under $100,000 category.
Classic mid-century modern
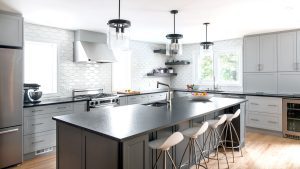
For this project, we helped create an entertainer’s dream kitchen that would accommodate the family’s large gatherings. The new kitchen features a gorgeous island and plenty of counter space for preparation.
With ample natural light and calming, neutral tones throughout, it’s the perfect place to whip up a delicious meal or gather with family and friends.
This project is a finalist in the Custom Kitchen (251 sq.ft. or more) – Traditional category.
Let the sunshine in
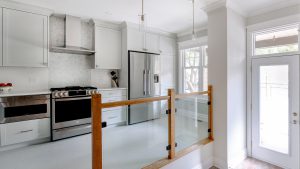
We gave this home a more spacious feel by opening up the kitchen and dining area. We replaced the front entry wall with a modern wood and glass railing and widened the kitchen doorway to create a sense of flow. The owners now have a bright open-concept space where they can relax or entertain.
This project is a finalist in the Renovation Under $100,000 and Custom Kitchen (175 sq.ft. or less) – Traditional categories.
Reconfigured living
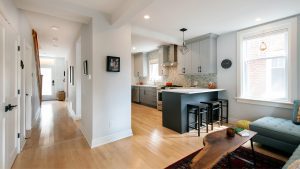
Our clients wanted a more open, updated look that respected the vintage character of their home. We helped achieve this by enlarging the dining area and moving it to the front of the house. We also improved insulation and added a main floor powder room.
One of the most impressive features of this space is the new “tree house” master bedroom, which gives the clients a sense of living in amongst the beautiful 100-year-old foliage in their backyard.
This project is a finalist in the Renovation $350,000 – $550,000 category.
Living it up
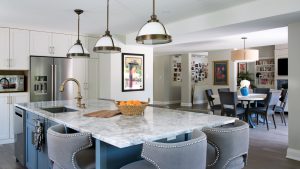
This renovation involved opening the kitchen to the dining and great rooms for a fluid living space. Relocating the master bedroom to the second floor allowed for a private main floor in-law suite. We also designed five bedrooms and a dedicated home office.
The home now has an inviting and spacious feel with elegant touches, such as Craftsman inspired exterior finishes and wood slat kitchen ceilings.
This project is a finalist in the Renovation $550,000 and over category.
Connecting in and out
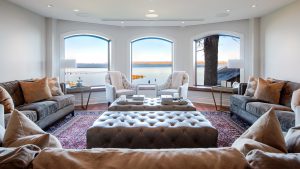
The homeowners wanted to convert their under-utilized walkout basement into an entertainment space with stunning views and unrestricted exterior access.
We used natural materials and neutral colours to harmonize the interior with the outdoor surroundings. The space now has a sauna, mudroom, kitchenette, home gym and media room.
This project is a finalist in the Basement Renovation category.
A kitchen fit for two chefs
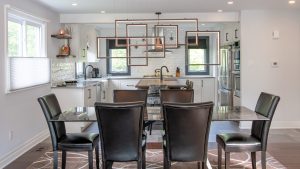
Making one kitchen work for two chefs is a classic design challenge. We improved the sense of flow by changing the kitchen’s orientation, adding a window, and removing upper cabinets to allow more natural light. The new kitchen is brighter and more integrated with the rest of the home.
We also created two prep areas by adding a kitchen island with a second sink. There is now ample space for two or more cooks to get creative in the kitchen.
This project is a finalist in the Custom Kitchen (176-250 sq.ft.) – Traditional category.
We can help create your dream home
If you’re feeling inspired by these Housing Design Award finalists, please contact us to book a consultation. Let’s talk about how we can help create a space that’s unmistakably yours.