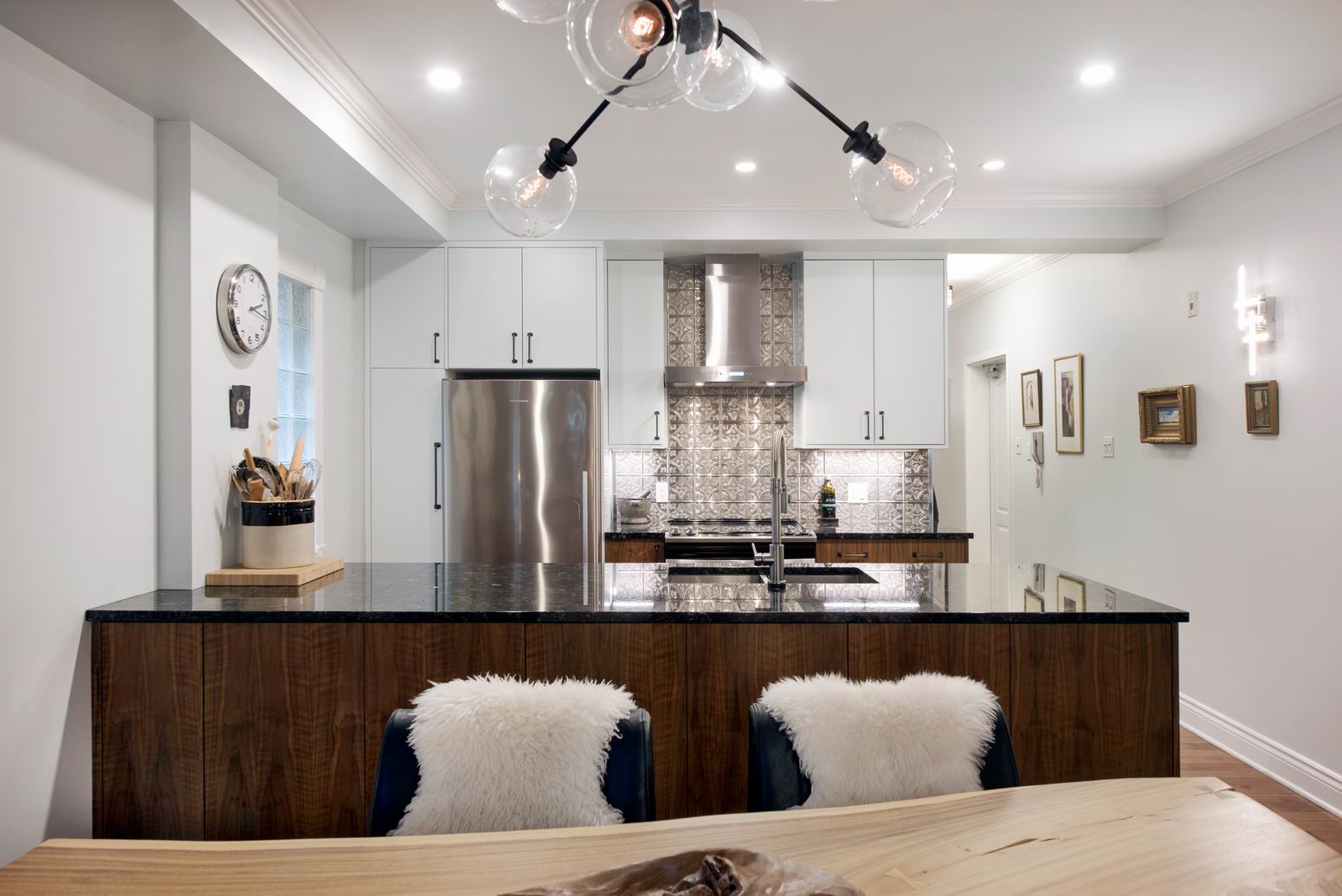They say necessity is the mother of invention, and that certainly holds true when project constraints — like a tight budget, a fixed footprint and a short timeline — mean you need to dig deep to effectively meet the challenges. Such was the case for this wonderful kitchen renovation.
Our clients were downsizing to a condo and wanted to bring their style and needs into a smaller space with our help. So, what were the constraints?
- They needed a quick turnaround for the renovation to co-ordinate timing with the selling of their home. That meant everything — from researching, approving and sourcing materials to installation — needed to be done in just four weeks.
- Because of the condominium’s requirements, we had to work with existing structure and plumbing.
- And as always, there were budget considerations. In this case that meant working with the existing Ikea cabinet boxes, finding ways to make the space as functional as possible without changing the room’s footprint, and being creative in infusing the couple’s personality into the space.
The existing kitchen was somewhat industrial and retro and didn’t suit the homeowners at all. Their style was more mid-century, but they also wanted to add a touch of modern.
What we did
We grounded the kitchen with natural elements, including walnut lower cabinets, black pearl granite counters and a funky patterned metal backsplash reminiscent of old tin ceilings that adds some “bling” to the space.
The homeowners’ were no stranger to colour and flair, and their previous kitchen had custom pink cabinets. In a smaller, open-concept condo, we wanted to retain some colour but avoid overwhelming the space. The answer was a very soft blue for the upper cabinets and those adjacent to the fridge, as well as the neighbouring walls. The soft blue stands out ever-so-slightly from the white crown mouldings.
The entire design was incorporated within the existing footprint of the kitchen. To keep the budget in check, we utilized the existing cabinet boxes wherever possible, reorganizing some as needed to meet the design. With future accessibility needs in mind, we added roll-outs within the cabinets or converted them to drawers where possible for ease of use. And all cabinetry was refaced, giving the cabinets a fresh look.
Now our clients have a kitchen that not only meets their needs, it fits their style, seamlessly integrating with the open-concept dining space and living room adjacent to the kitchen.

