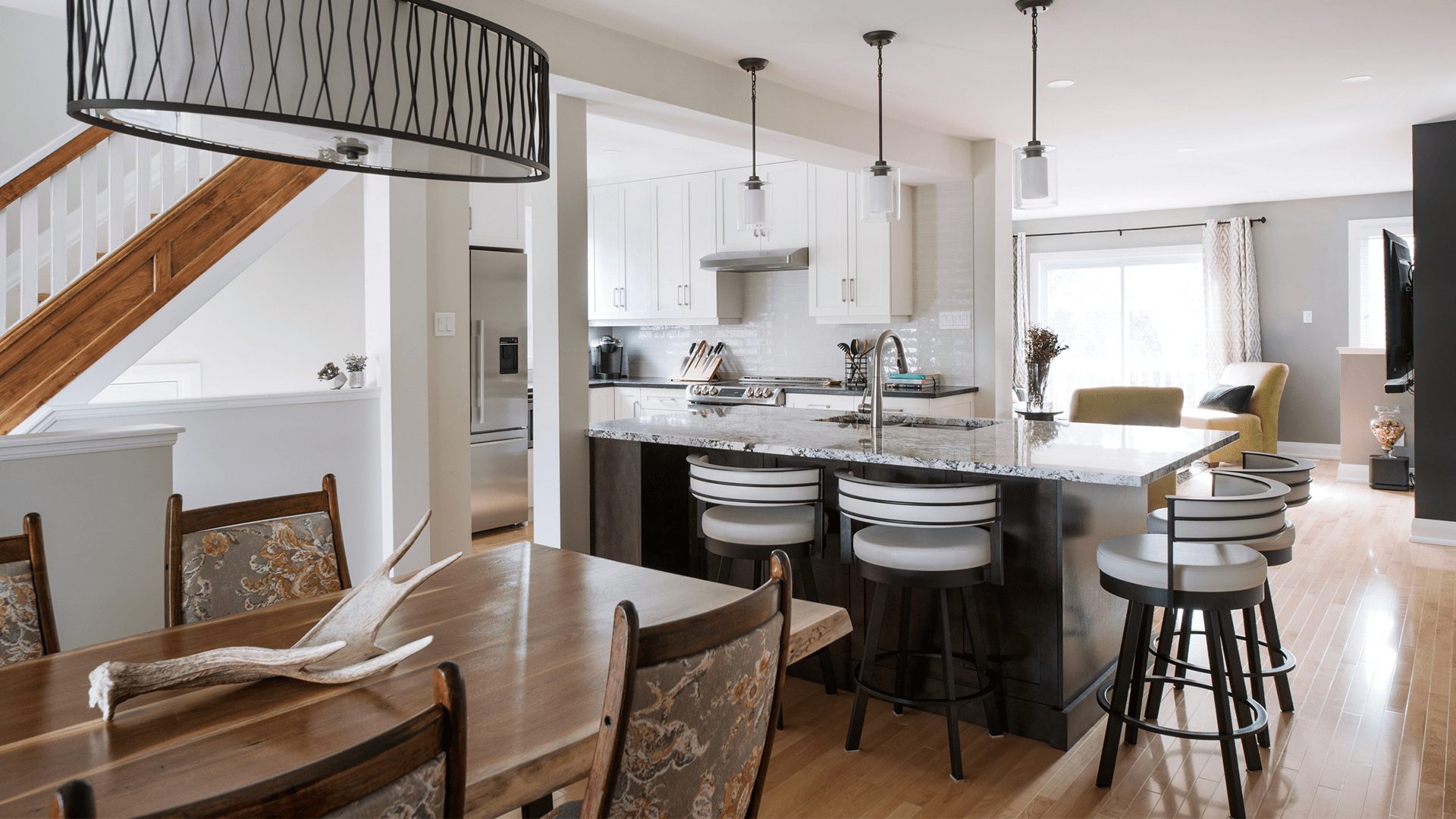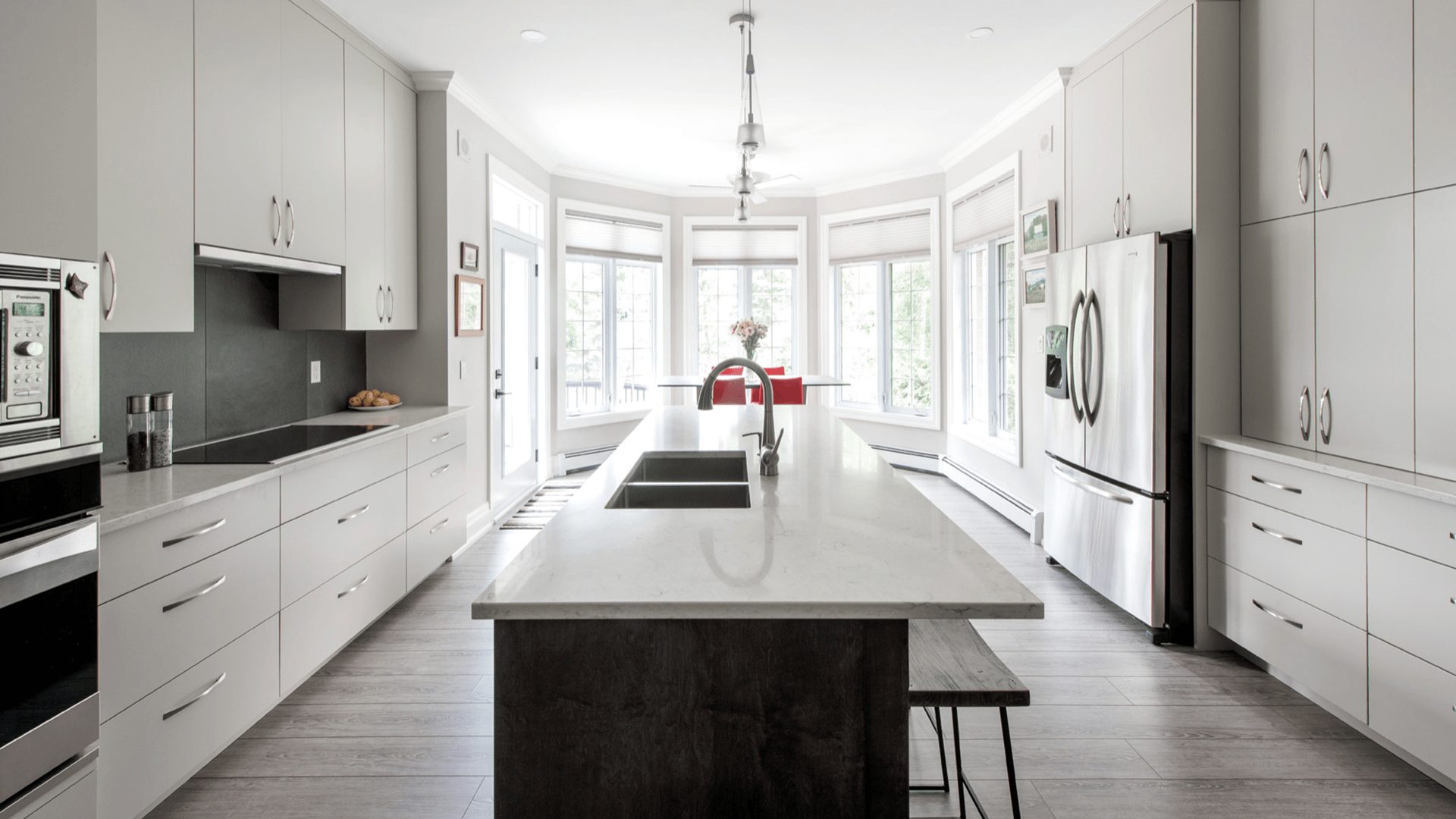A lot of homeowners are planning to do a kitchen renovation this year. This is no surprise considering that a well-executed kitchen renovation increases the value of your home and can greatly enrich your family’s lifestyle.
Of course, not all kitchen renovation stories have a happy ending. Poor planning can lead to big mistakes that deplete both your bank account and your precious energy.
Even with careful planning it’s easy to make mistakes during a kitchen renovation. Here are six common kitchen renovation mistakes to avoid:
Not considering workflow
The classic kitchen “work triangle” is popular for a reason. It’s always a good idea to situate your sink, stove and fridge in an efficient relation to one another. After all, these are the most used areas of the kitchen. You want to be able to access each work zone quickly.
Not including enough storage

It’s important to make sure your kitchen has enough storage for your needs. Plan ahead and decide what each cupboard, pantry and drawer will be used for. Keep in mind that it’s much more easy and cost-effective to plan for things like pantry pull-outs, lazy Susans and drawer dividers during the design phase of your project than to try to add them later.
Not planning for guests

Do you enjoy entertaining? Even if you only have people over for special occasions, it’s worthwhile to take guests into consideration when planning your kitchen renovation. After all, your friends and family want to be where the action is when they come to visit. Often that means hanging out in the kitchen as you prep. That’s why we recommend planning for extra cooks and helpers as you design your kitchen layout.
Not planning door openings
A kitchen is a dynamic space. Drawers and doors are constantly being opened and closed. When planning your kitchen renovation you want to make sure you allow enough space for appliance doors (fridge, stove, dishwasher), as well as cupboards and drawers to open fully. This will improve your kitchen’s flow and functionality.
Narrow aisles

Your kitchen aisles should be wide enough to accommodate multiple cooks. You also want to be able to move freely from one workspace to another without feeling like you’re navigating an obstacle course. Creating wider aisles may mean going with a smaller island or opting for a peninsula instead.
Doing it alone
Although DIY may seem like fun, it can be stressful and might not get you the dream kitchen you had in mind. It’s always a good idea to consult with a designer or renovation expert so that you can avoid costly mistakes. If you want your renovation to go as smoothly and quickly as possible, choose an experienced design-build firm that can handle your project all in-house.
We can help create your dream kitchen
At Amsted, we specialize in design-build services to create a unique living space that is unmistakably yours. Our professional design and construction experts will work together to create a kitchen that you and your family will love for years to come. Book an in-home consultation.